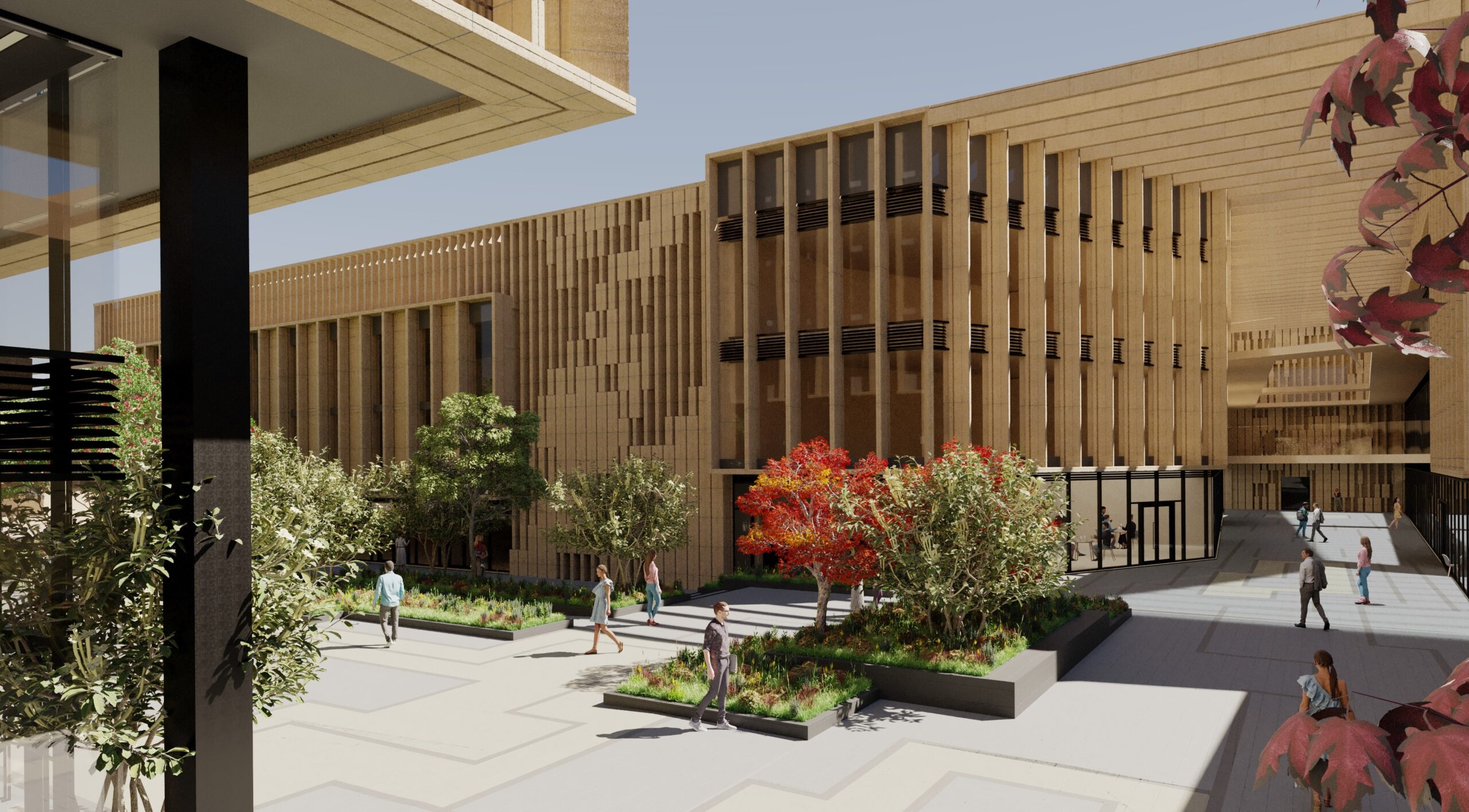The proposed regeneration of the Debono Group Site in Ħaż-Żebbuġ by Rohan Arch Limited (RAL) is underpinned by the principle of sustainability – both in terms of the concept and design, as well as the practices adopted throughout all the phases of the development.
When conceptualising this project, the approach was one that balances the environmental, social and economic aspects to meet the current needs of stakeholders and with a view of addressing those of the future.
In fact, Debono Group – with a long history of operating from its site in Ħaż-Żebbuġ – is mindful and respectful of the needs of the community it serves. Key to this philosophy is the fact that the project does not include any residential development and that the goal is to regenerate the Ħal Mula area, that is presently a hive of industrial activity, and turn it into an attractive destination for all – families, businesses, retail as well as the local community.
RAL believes that a well-designed public realm can contribute significantly to the quality of the built environment and play a key role in the creation of sustainable, inclusive and mixed communities. In fact, a number of sustainability principles govern this regeneration project. Sensitive to the visual impact of the development, the project will seek to blend the design and aesthetic aspects with Maltese architecture in terms of choice, texture and colour of materials.
In fact, the predominant hardscaping palette features the traditional Maltese hardstone, which is found in historical buildings. Likewise, the use of timber and wood-coloured materials for benches as well as planters. Other design principles will reinforce the scope of ensuring an inclusive and sustainable design, by placing people at the heart of the design process, usage flexibility and acknowledging diversity. This will be evident in the extensive public open spaces that form part of the development – one that will provide a clear and inclusive environment suitable and safe for everyone, including those with difficulties in mobility, the elderly, and children.
The main block has been designed with a terraced approach in mind, meaning that parts of it will be significantly lower in height than others. Moreover, the existing topography will be a key feature of the project as the landscape will be fully accessible.
The project masterplan has opted to shift the parking from underground to above ground to reduce excavation and dumping by some 65%. This will significantly reduce the construction period, whilst generating a positive environmental impact.
The beating heart of the regeneration project will be extensive public spaces for the community. All commercial activities in this project will be underpinned by strong Environmental, Social, and Governance (ESG) principles that lead to wellbeing and the promotion of a healthy lifestyle for all ages. The secondary town centre element of the project will include around 4,500 square metres of car-free, public open spaces, encompassing relaxation areas for both adults and children. This highlights the project’s vision for a clean, pollution-free, safe and green community destination that includes a main piazza. There are also several landscaped areas comprising evergreen, deciduous and flowering plants, ensuring that greenery is a key part of the open spaces at all times of the year.
RAL believes that this regeneration will serve as a well-needed enhancement to the quality of life of the Ħaż-Żebbuġ and surrounding communities. The sustainability commitments outlined above convey a vision of not just developing a building, but rather developing a sustainable destination for all.




